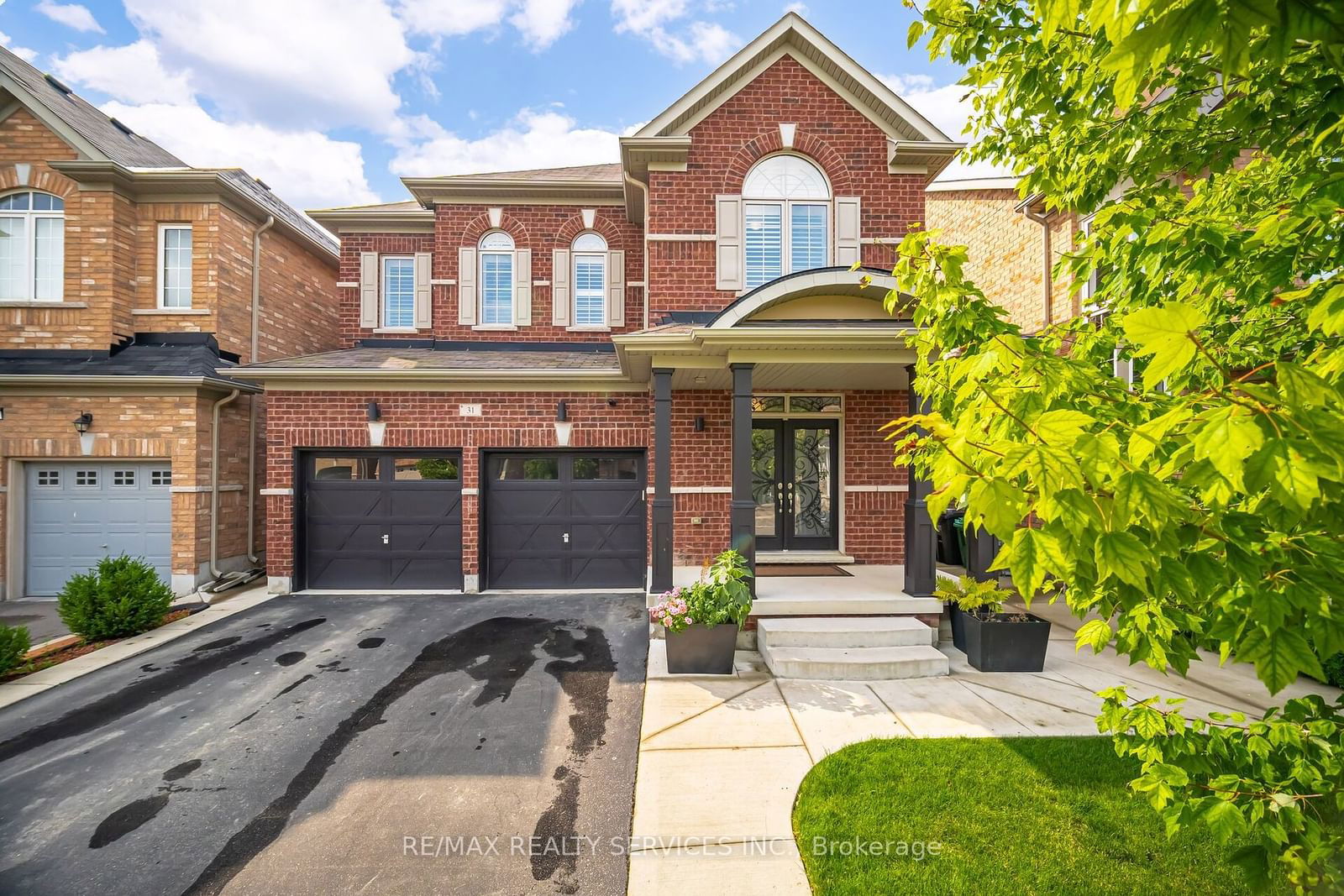$1,284,900
$*,***,***
4-Bed
5-Bath
2000-2500 Sq. ft
Listed on 9/10/24
Listed by RE/MAX REALTY SERVICES INC.
10++++.Dare to compare the value of this Absolutely Gorgeous 4 bedroom, 5 Bathroom, Move in Ready home with professionally finished basement that is ideal for a future in-law suite. It features a beautiful Double Door front entry to an open-concept and very practical main floor layout with 9' Ceiling, Large Bright Great Room with Coffered ceiling, Family size Kitchen with marble backsplash and S/S Fridge, S/S Stove, S/S B/I Dishwasher and S/S Exhaust Hood, and Large Breakfast area with W/O to a huge concrete Patio and Private fenced backyard. Second floor features a Double door entry to a huge master bedroom having 10' Coffered ceiling, Luxury 5 Piece en-suite Bath and a W/I Closet. 2nd and third bedroom share a full 4 piece Jack and Jill Bath. The Professionally finished basement with 3 piece bath is currently being used as a Rec. Room and a Play-Room, that can easily be converted into a future in-law suite. **Show and Sell**
Prof Finished Basement, Main Floor Laundry, Inside Garage Access, 10' coffered ceiling in the Master Bedroom, hardwood & ceramic throughout the main floor, S/S Appliances, Quartz Counters, Marble Backsplash and much more. **Virtual Tour**
To view this property's sale price history please sign in or register
| List Date | List Price | Last Status | Sold Date | Sold Price | Days on Market |
|---|---|---|---|---|---|
| XXX | XXX | XXX | XXX | XXX | XXX |
W9309450
Detached, 2-Storey
2000-2500
8+2
4
5
2
Built-In
6
6-15
Central Air
Finished, Full
N
Brick, Other
Forced Air
N
$6,773.93 (2024)
88.58x38.08 (Feet)
